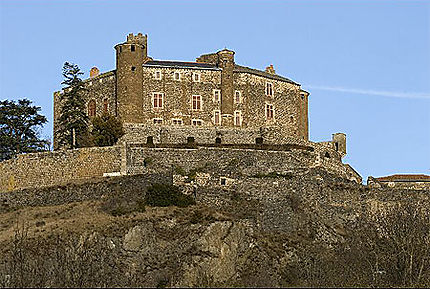
The Chateau de Bouzols was built in the 11th century as a fortress to protect the Loire River valley. There is nothing very beautiful about the building that we would expect from French Renaissance chateaus like the Chateau de Chenonceau or the Chateau de Chambord of north-central France. The later owners of the last quarter of the 19th century tried to spruce up the former military base by cutting out windows in the stone in order to make it a more genteel place of residence. Still, the rough-hewn basalt rock of the area's volcanic past make clear what the building was designed to be: an impregnable look-out and defensive rampart on the beautiful French countryside.

A view from the chateau of the countryside surrounding the Loire River. Today, as in the past, the valley is populated by farmers.

The high arch was built to accommodate riders on their horses. After the fortress became a residence, such doorways were filled in with stone and smaller doors were installed at a more human scale.

A intriguing winding stairway in a small space.
Three generations of architecture can be seen on this side of the chateau. The rough-hewn rock and towers signal its defensive military origins. The windows were installed when the chateau became a residence at the end of the 16th and early 17th centuries. The second renovation occurred from 1876-1905 by Albert de Brive and Rose de Nolhac where the external system of protection was replaced by gardens and terraces. The couple also sought to retain existing shapes and materials in a castle that was in a state of ruin.
 Other adornments to make the chateau more of a livable residence include a simple tower signifying religious faith and a decorative door latch in the shape of a snake.
Other adornments to make the chateau more of a livable residence include a simple tower signifying religious faith and a decorative door latch in the shape of a snake. 
This lithography designed by French Romantic artist Eugene Isabey (1803-86), shows the ruins of a great fortress in the first quarter of the 19th century. The second renovation of the chateau would take place between 1876-1900.
Although the chateau was a military post, the soldiers assigned there numbered less than twenty-five. Below are photos of the ruins of their bare and rustic quarters. The castle was protected on the south and east by surrounding walls that enclosed the medieval village. The siege of 1400, penetrated the soldiers' quarters, the most vulnerable part of the chateau.
 |
| The stairway to soldiers' quarters. |
 |
| A narrow passageway leads to the soldiers' quarters. |
 |
| Kitchen oven on the lower right |
 |
| Lookout window |
 The trapezoid-shaped keep was flanked by four solid, circular look-out towers like this one.
The trapezoid-shaped keep was flanked by four solid, circular look-out towers like this one. Even in the Middle Ages people lived in groups in caves located outside the chateau. The caves provided shelter from the elements and a place to sleep.
Even in the Middle Ages people lived in groups in caves located outside the chateau. The caves provided shelter from the elements and a place to sleep.
The chapel at the chateau provides a simple yet stunning example of the importance of religion in the lives of the people of the Middle Ages.
 Above the entrance to the chapel is a reference to the Blessed Mother through the symbols of the sun and the moon (upper left and right).
Above the entrance to the chapel is a reference to the Blessed Mother through the symbols of the sun and the moon (upper left and right).
The interior of the chapel is simple and plain, yet inviting. These days, mostly weddings take place here.
This tapestry exhibits an exotic scene that no one really knows much about. The palm trees seem an odd sight in a European tapestry. Perhaps they illustrate how trade routes to the East both intrigued and inspired artists.

A seige on the chateau in 1400 toppled parts of the fortress. People then used the loosened stone to build their own houses near the chateau.











