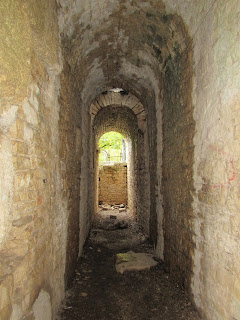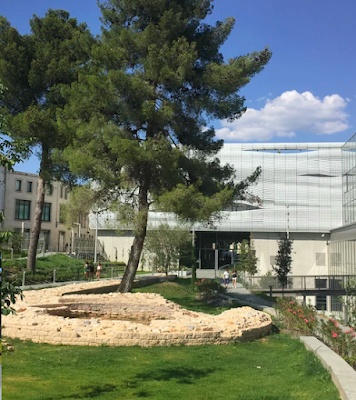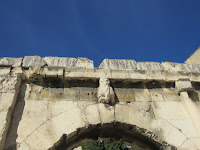Nimes is said to be "the most Roman city outside of Rome". The buildings left there from 2,000 years ago are surely a testament to this idea. You get a sense of the Roman presence immediately at the train station, which although it was built in 1839, reflects the Roman history of the city with the building's numerous arches. However, as you walk the city, you are confronted with old Roman buildings, gates, and statues that create awe-inspiring touchstones with the Empire's reach, dominance, and importance in France. Below are some more intricate descriptions of the major urban artifacts of Roman civilization in ancient Gaul.
The exquisite Maison Carrée remains one of the best preserved temples of Roman
civilization. More astonishing, over the centuries it has never ceased to
be used for something beyond its original purpose. Various modifications of both the building and its surrounding area have accommodated various needs for different times.
For example, in the 11th century, a chapel was added to the northern façade, only to be destroyed at the outset of the religious wars.
From the 11th to the 16th century the Maison Carrée served as a private house. In the late 16th century, the consuls gave it to a private owner. It subsequently changed owners several times and suffered the most serious damage during its history after having been transformed to a hostel and stables. The duchess of Uzès even considered using it as a tomb for her husband.
From 1673 until the French revolution in 1789, Augustinian monks made the temple into a church. After the revolution, the building served as a depot and a granary. In 1791, the Maison Carrée was sold as public property.
In the 19th century, the entire quarter of this section of the city unwent considerable change, including restoration of the ancient temple. In the process, several adjacent buildings blocking the Maison Carrée were removed. After serving as the Archives for the first prefecture of the Gard Department, it was later transformed to a museum in 1823 and listed as an historic monument in 1840.
In 1993, the British architect Norman Foster built the Carré d’Art, a modern counterpart of the Maison Carrée, housing a museum of modern art and the public library of Nimes. He also redesigned the adjacent public square to ensure harmony between the two buildings and create a new forum.
Between 2006 and 2010, the façade of the Maison Carrée was completely restored. Today, visitors are allowed to enter the building and watch a short film about the family that built it and whose progeny were entrusted with its keep. However, it would probably have been more captivating to restore the interior to its temple-like form.
The Maison Carrée is an example of monumental Roman religious architecture. Built on a platform dominating the public square, its outline and proportions (25 meters long, 12 meters wide, 17 meters high) are similar to the temple of Apollo in Rome. Its façade contains six columns and eleven embedded columns are located on its sides.
The temple’s outline includes a colonnade (pronaos), which gives access to the cella. This part of the temple housed a statue of the divinity and was accessible only to the priests. Rites and public processions were exclusively celebrated outside in front of an altar.
It was built between 2-5 C.E., when the Emperor Augustus had a number of public buildings constructed in the colony of Nemausus (Nimes), to promote its development. Limestone rocks from the local quarries of Lens and Barutel were used to construct the temple and several other Roman monuments of Nimes. These materials are occasionally used today, especially for restoration work.
 The fluted columns don the elaborate
Corinthian capitals. The cornice above consists of a triple-layered architrave
(fasces), decorated with a frieze of foliage with birds. The frieze symbolically acknowledges the benefits Augustus brought to the conquered Gauls.
The fluted columns don the elaborate
Corinthian capitals. The cornice above consists of a triple-layered architrave
(fasces), decorated with a frieze of foliage with birds. The frieze symbolically acknowledges the benefits Augustus brought to the conquered Gauls.
The entrance to the temple consists of 15 steps. In ancient times, it was very important to climb an uneven number of steps to enter a temple. Since the left foot was considered a sign of bad luck, you placed your right foot both on the first and the last step of the stairs.
Underneath the sculpted coffered ceiling lies the door of the Cella. It was made by the “Compagnons du Devoir”, a traditional French craftsmen’s association, in the early 19th century. The roof was restored in the late 20th century based on models of antique tiles found during excavation work. The interior of the Maison Carrée no longer contains any traces of its antique décor. No signs of ploychroy were found during the latest restoration of the monument. Nevertheless, it is likely that the Maison Carrée was painted in the manner of antique temples.
C. CAESARI. AUGUSTI. F. COS. L. CAESARI. AUGUSTI. F. COS. DESIGNATO PRINCIPIBUS. IVVENTUTIS
“To Caius Caesar, son of Augustus, consul, and to Lucius Caesar, son of Augustus, consul designate, to the princes of youth.”
An erudite scholar from Nimes, Jean-François Séguier (1703-1784), was able to reconstruct the inscription on the temple’s façade from the holes in the cornice, to which the bronze letters, now disappeared, had been affixed. Séguier’s reading was confirmed by style analysis and archaeological data in the twentieth century.
The Maison Carrée was identified as a temple dedicated to the imperial cult. Caius and Lucius Caesar were the adopted grandsons of Augustus, designated by him as his heirs. They both died at a very young age: Lucius in 2 C.E., and Caius in 4 C.E. Based on these two dates, it can be assumed that the temple was built during the first few years of the 1st century C.E.

The forum, a vast square lined with porticoes and public
buildings was a gathering place destined for a multitude of activities from
religious and political life, trade and jurisdiction. The curia, the gathering center of the local Senate,
was located on the opposite, northern end of the forum. This monumental
ensemble was surrounded by porticoes to the east and west. In the upper left-hand corner stands the Arena.
Archeologists have found vestiges of several other public buildings in the area of the Augustan forum: the foundations of two rectangular buildings at the location of the Carrée d’Art, and those of an oblong building discovered during excavation work prior to the construction of the parking lot underneath the Place d’Assas. Archaeological excavation work carried out around the Maison Carrée in 1990 has revealed the existence of a residential area older than the forum, dating back to the 1st century B.C.E.
Not far from the Maison Carré on the main road was this statue of Emperor Antoninus Pius. It looks Roman, but it was sculpted in Carrara marble by a local, Auguste Bosc, in 1864. The city was preparing for a regional exhibition and decided to remove the insalubrious trough located on this spot, just across the street from the Jardin de la Fontaine canal. Architect Henri Révoil transformed this area into a small park surrounded by a wrought iron fence (created by iron smith Martius Nicolas). The statue was installed in the park in 1874.
Ramparts of Nimes
Diamond-shaped
Nimes (at least the old city) was a walled city at one time--and among
the largest in Roman Gaul. The walls were six kilometers long with
nearly 80 towers and 10 gates. The walls themselves were 9-10
meters high and more than two meters thick. Below is a model of the wall with indicators of major buildings, gates, and towers.
On the southside of the city in the garden of the Musée de la Romanité is a portion of the rampart.
Photo credit: Musée de la Romanité
One of main gates of the Roman rampart was the Augustine Gate, so named because the Emperor Augustus helped to pay for it. The two main central arches were for vehicles and the two smaller side arches were for pedestrians.



The Augustine Gate opened to the Via Domitia, a 170-mile Roman road
that ran along the Mediterranean coastline and into Lyon on the north and the Pyrenees on the south. Roads were
built by the army with slave labor.
Engraved stone military columns were markers on the cobblestone road.

Temple of Diana
These ruins turned out to be the most moving for me in the whole city of Nimes. Even though this building has no connection to the goddess, I went along with its name and mused on one of my favorite classical characters. Diana is the lone huntress who maintains her independence, rises above the scandals of Mount Olympus, invests herself in Nature, and gets the job done. She is a no-nonsense type of woman who is honest, matter-of-fact, and doesn't suffer fools lightly. (Ask Actaeon. He inadvertently caught sight of Diana bathing and was transformed into a deer. Hounds later track him down and kill him.)


The Temple of Diana consists of a main room, the vaulted cella flanked by corridors. It is part of an Augusteum, a sanctuary devoted to the cult of the emperor and his family, and doubtless played a role in celebrations.
The eastern wall probably provided space for a library, which suggests that the central room may also have been a place for gatherings and public dialogue.

The left-over pieces of the temple elicit a kind of sadness of their long-ago greatness. They inspire a reflection on how once-dominant cultures and empires gradually decline, fall onto themselves, and sometimes disappear.
Today, as we live during a time of changing values and structures that are rapidly being transformed into something else for some other purpose, perhaps Diana, the guardian of crossroads and transitions offers consolation and guidance as the values and mores of 20th century industrial society are morphing into new values and mores of 21st century technological society.
So, what will the world look like 2,000 years from now? How will we be regarded by those who will live then? What will be our legacy? Should we even care? Surely we have made some great strides in our world with science and technology, globalization and cultural diversity, the futility of war, rights for women and minorities, and care for the unfortunate (at least through government and religious programs). However, we have far to go in taking care of the environment, saving our planet's dying species, eliminating unfairness and injustice discrimination against women and minorities, reducing the disparity between rich and poor, reducing violence and terrorism, and appreciating beauty over mere function. How will we evolve our brains and souls to meet these challenges? Maybe Diana Trivia can inspire us for managing these "crossroads."

The Temple of Diana, the lover of Nature, reminds us that the solid stone of man-made structures can interact harmoniously with the natural environment, even one that is cultivated. It is remarkably pleasing to the eye, and it emits a quality of tranquility that invites and spurs us on to contemplation and wonderment.

The builders paid attention to the beauty of artistic detail with carved stone and painted pillars. The central hall of the building also illustrates the magnificence of a people and culture that existed two millennia ago and left an art and architecture that had to be derived from a depth of soul.

 A
tunnel running through the side of the building was rather intriguing and unexpected, so I
played with it through pictures from various angles and different
qualities
of light.
A
tunnel running through the side of the building was rather intriguing and unexpected, so I
played with it through pictures from various angles and different
qualities
of light. 

The Temple of Diana is tucked away on the periphery of the Jardin de la Fontaine. The old temple stones attest to the eternity of time and our small and brief place in its scheme. The stones endure--even in ruins. Nature endures, although in different forms. Time goes on without the ancient people in their day or us in ours. Myths continue whether we realize them or not. What we take from history is usually selective and our interpretations influence our conceptions of truths. Nevertheless, in uncovering truth, we must seek to understand how history shapes us and makes us who we are.

Resources
The Phases of Diana: Goddess in Flux -- https://commons.mtholyoke.edu/arth310rdiana/the-moon/
Nimes Office of Tourism






















No comments:
Post a Comment